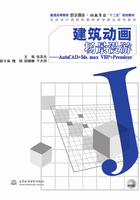
上QQ阅读APP看本书,新人免费读10天
设备和账号都新为新人
3.1 平面图的导入
3.1.1 单位设置
将在AutoCAD中绘制的平面图导入到3ds max中,进行模型的制作。双击3ds max 2011 图标,打开3ds max软件,界面如图3-1所示。
图标,打开3ds max软件,界面如图3-1所示。
在制作模型前先设置单位,3ds max中有很多种单位,如Inch(英寸)、Feet(英尺)、Millimeter(毫米)、Centimeter(厘米)等,因为一般图纸上的单位是毫米,所以在软件中也要相应的把单位设置成毫米。设置方法如下。
选择Customize→Units Setup(自定义→单位设置)命令,在弹出的对话框中修改单位为毫米,单击OK按钮,如图3-2所示。

图3-1

图3-2
3.1.2 平面图的导入
单位设置好后,导入制作好的CAD平面图,根据平面图的尺寸大小、方位制作模型。选择菜单栏File→Import(文件导入)命令,在3ds max 2011中File文件菜单换成了MAX的图标,如图3-3所示。
选择导入文件类型为DWG格式,双击要导入的文件,或者单击要导入的文件,然后单击“打开”按钮,打开CAD文件121212.DWG,如图3-4所示。

图3-3

图3-4
在弹出的对话框中选择默认设置,如图3-5和图3-6所示。

图3-5

图3-6
导入CAD文件后,场景中就会出现在CAD中绘制的二维平面图,白色的线条是绘制好的墙壁,是可编辑的样条线图形,如图3-7所示。

图3-7