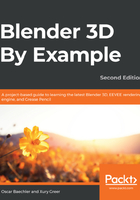
Laying out the kitchen composition
Now that we have a collection of previz objects, we can lay them out on the floor plan—there's not much to it. We're just moving objects around and seeing how they look:
- Make sure you're in Object Mode.
- Move each previz object to a spot you like.
- Press the Shift + D hotkeys to duplicate the selected object if you need additional tables, chairs, and so on.
Play around with several layouts for the kitchen; don't forget about the counters, the fridge, and the kitchen island. If you need to, you can always adjust the floor plan. Keep trying layouts until you're happy with the composition.
Our composition looks like this:

To add walls to your kitchen, we can extrude the perimeter edges of the floor upwards:
- Select the floor.
- Tab to Edit Mode.
- Select the edges around the floor.
- Extrude them up 3 meters.
- Switch to the Face Select mode.
- Select the walls.
- Separate the walls out into their own mesh object with the P hotkey.
- Tab back to Object Mode.
Walls are good, but how about a ceiling? Well, that's easy—we can just duplicate the floor:
- Select the floor.
- Press the Shift + D hotkeys to duplicate it.
- Move the wall up 3 m to match the height of the walls.
- Find the Mesh menu from the top of the 3D Viewport.
- Use the Mesh | Normals | Flip Normals option to invert the mesh so that the normals point inward toward the room.
Normals describe the direction a polygon is facing. A cube object has its normals point outward, but in our kitchen's case, we're inside the cube. Visualizing the normal direction helps determine how to fix normals. To check whether they point inward, open the Viewport Overlays menu and turn on Face Normals. You should see little lines pointing inward, as shown:

Awesome, we've got our layout. If you would like to compare your layout to our example, open the ch05_kitchenBlueprint.blend file.
This assembling process lets us think through the space early on and also provides us with a checklist for assets to create or polish for the final scene. Now, we need to take this kitchen layout out of the previz stage and replace some of these cubes with proper assets.
Save this Blender scene as kitchen.blend; we will be creating the final assets in a different scene before linking them back to this scene. We'll start with box modeling the tables.